PROBLEMS WITH THE CAPITOL ANNEX PROJECT
The Joint Rules Committee's (JRC) Capitol Annex Project will dramatically reshape the historic restored State Capitol and surrounding Capitol Park. This project will 1) demolish the existing historic Capitol Annex building, 2) excavate the West Plaza of the restored Capitol to build a Visitor Center; and 3) excavate and build a 200-space underground parking garage south or east of the Capitol exclusively for Legislators and high-ranking Executive officials.
With the use of lease-revenue bond funding, the cost of the Capitol Annex Project has doubled over two years from $554 million (2018) to over $1 billion dollars (2020). This $1 billion is needed to help Californians deal with lost jobs, closed businesses, wildfire recovery and prevention, opening our schools, and addressing COVID-19 relief.
Overbuilt Visitor Center: The Visitor Center is now estimated to cost $78 million and its most recent entry design overpowers the classic western façade of the historic Restored Capitol. The proposed entrance looks like the entrance to a theme park and would eliminate the use of the West Steps and Plaza, the "People’s Porch” as dubbed by Huell Howser. It's been used for demonstrations, rallies, and other public activities since the 1880s. The rationale for this overblown entrance is to separate the public from the legislators within the Capitol. $78 million is a lot of money just so legislators don’t have to use the same entrance as the public.
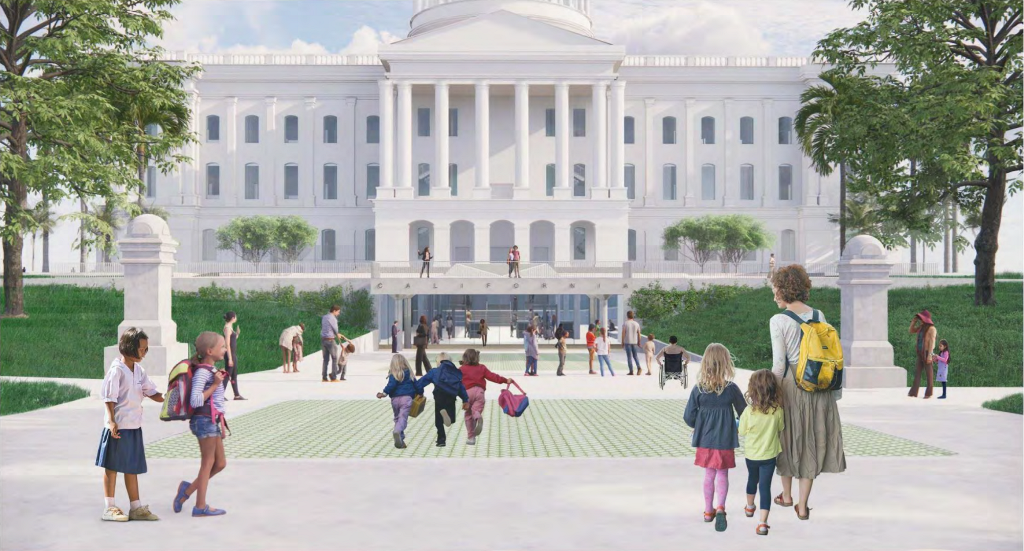
Proposed Visitor Center destroys the original West Steps and West Plaza. The rallies, marches, demonstrations, and celebrations that have happened for over a century will be impossible.
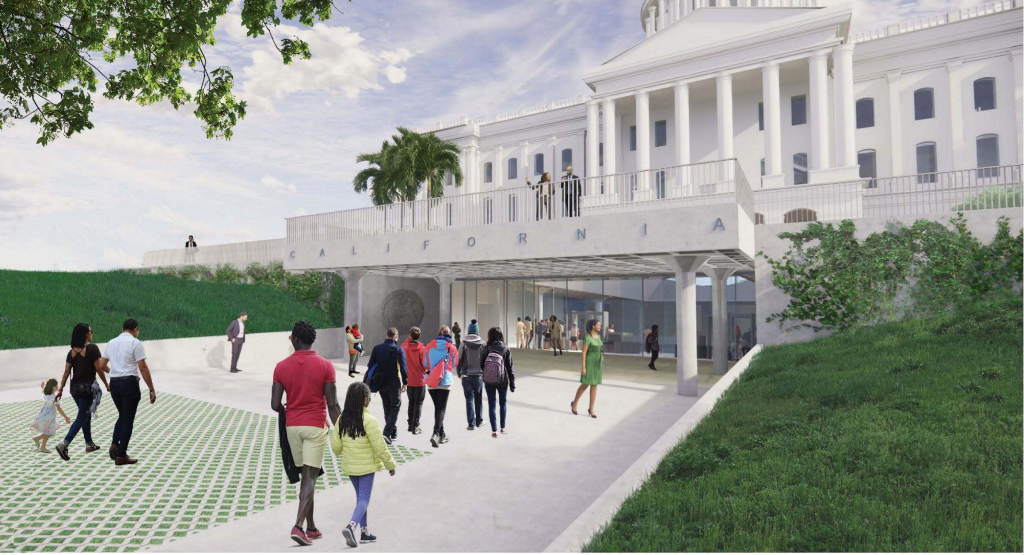 Proposed Visitor Center will change the historic character of this Capitol entrance - a national landmark. Even the U.S. Capitol's new visitor center entrance is carefully placed so as not to distract from the original historic U.S. Capitol building
Proposed Visitor Center will change the historic character of this Capitol entrance - a national landmark. Even the U.S. Capitol's new visitor center entrance is carefully placed so as not to distract from the original historic U.S. Capitol building
Using historic Capitol Park for an Underground Parking Garage: The 200 car parking garage for Legislators and other state officials as shown in the project's Draft Environmental Impact Report has a footprint of most of the two block area from 10th to 12th Streets on the south side of the restored Capitol. The September 9, 2020, version of the Capitol Annex Project locates the garage to the east or south of the Annex building. This plan will likely result in the loss of fewer trees (estimated to be 66 trees, although without a tree/landscape plan it is impossible to know exactly how many trees will be lost) but will impact the Civil War Grove trees. The rationale for a new parking garage is that the current garage underneath the existing Capitol Annex Building poses the risk of a terrorist attack. However, locating the new underground garage immediately adjacent to either the south or east sides of the restored Capitol and Annex Buildings arguably does little to reduce the risk of attack. Why build an expensive new underground parking garage when the Governor and Legislature is transitioning away from the use of personal cars? It would be safer, save trees and cost half the money to use above-ground parking outside Capitol Park. There are parking spaces at the Swing Space building, where the Legislature will relocate this fall.
A Bias for Demolition of the Annex: The enabling legislation that authorized the Capitol Annex Project (SB 836, Ch. 31, 2016) required the JRC to consider either restoration and reconstruction or demolition of the existing Capitol Annex. The Annex with its classic Mid-Century Modern design is listed on the National Register of Historic Places and deserves consideration for restoration and reuse. From the start, the JRC promoted demolition as the only option. Instead of undertaking a thoughtful study of the possibility of restoration, the JRC developed a demolition project in private meetings and will not provide any justification to the public as to why they recommend demolition over restoration, renovation and reconstruction of the Capitol Annex.
The proposed new Capitol Annex building designs presented at the September 9, 2020, JRC meeting are not consistent with the goal to protect the restored State Capitol. Instead, the three design options overpower the restored State Capitol. All three options are over budget; however, the round building, which is the same square footage, is about 15% more expensive—perhaps $80 million more – as a similar-sized square building. And there is no requirement for budget oversight for decisions taken by the JRC.
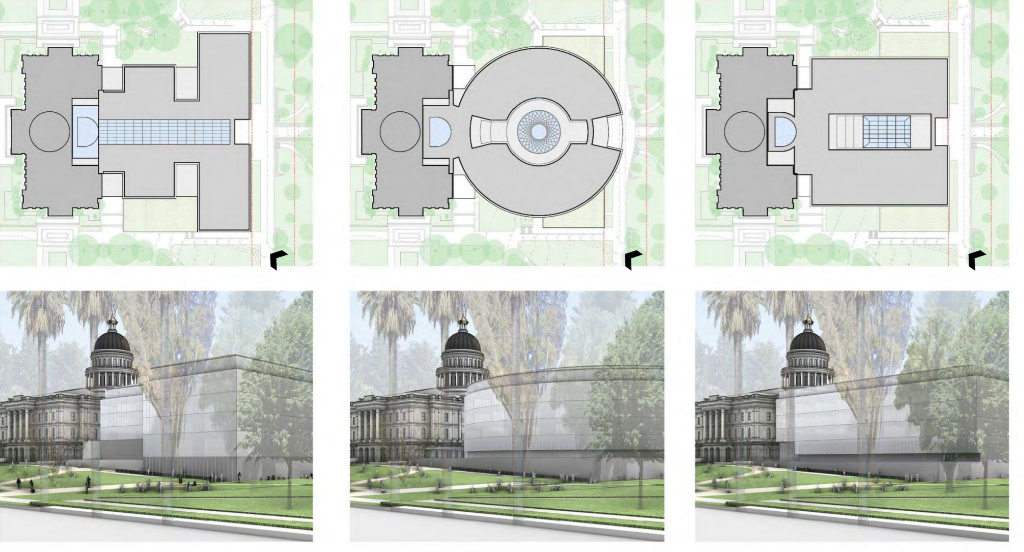
Oversized New Annex Building Overshadows Original State Capitol
Public Accountability for Our Capitol believes that the building code, access, and safety issues of the historic Capitol Annex are urgent and the mechanical and electrical systems need to be upgraded. The Legislature has postponed needed upgrades for decades. The Department of General Services (DGS) developed a plan to correct these systems in 2005 but it was never implemented. Instead of asking historic preservation experts how to upgrade the historic Capitol Annex, the JRC issued a Request for Qualification (RFQ) for a demolition project. This bias toward demolition violates the Capitol Annex enabling legislation, which required JRC to study renovation ahead of making the demolition decision. The project has not yet been submitted to the State Historic Preservation Officer as other state building projects would have been at this point.
JRC ANNEX PROJECT DEVELOPMENT IS NOT TRANSPARENT. JRC REFUSED LEGALLY REQUIRED INPUT FROM CAPITOL COMMISSION. Absolute minimum public involvement has accompanied this Project’s development. Project development was carried out by a limited number of JRC members and selected state agencies in private meetings. In fact, JRC refused participation of the State Historic Capitol Commission, which is legally required to provide advice to the Legislature on any changes to the State Capitol or historic Capitol Park, in JRC project meetings and denied access to consultant documents needed in order to provide comments on the Project’s impacts to the Capitol and its Park. The Commission is legally required to provide comments to the JRC but was denied background documents necessary to do so. For over a year, the Commission has not functioned because the Legislature has not appointed enough Commission members to do business.
PAC's request to the JRC for planning documents under the Legislative Open Records Act was denied - justified by saying some documents used to make decisions are "drafts" and other rationales. We believe the public is entitled to know how their Legislature developed the Capitol Annex Project and the Project’s impacts on the Capitol and its surrounding historic Park. Full JRC committee hearings were only published in the Daily File without outreach to the general public. There is minimal information on the JRC's Annex Website, including few documents used to develop the current project design.
OVERSIZED VISITOR CENTER, PARKING GARAGE, AND NEW ANNEX BUILDING WILL DESTROY TREES IN CAPITOL PARK
Capitol Park is an arboretum of rare specimens from around the world and a living museum of California history. The health, air quality, habitat and climate benefits of irreplaceable Capitol Park trees, and their historic legacy, cannot be ignored. Current climate conditions and loss of space for deep root systems due to underground construction will not support the future growth of trees to the same stature as those threatened under the current Capitol Annex Project proposal.
Using the Draft Environmental Impact Report (DEIR) released in 2019, PAC estimated that more than 100 trees were within the footprint of the Annex Project plan if the garage is located on the south side of the Capitol. The September 9, 2020, project plan presented to the JRC leads to an estimate of over 66 trees lost if the underground garage is placed east of the Annex building along 12th Street and with the expansive Visitor Center entrance on the west side of the historic State Capitol. But there is no specific report which identifies which trees will be impacted, as required by the California Environmental Quality Act.
PROTECTION FOR THE CAPITOL BUILDING AND PARK GROUNDS
Locating the parking garage on the south side of the Capitol would remove nearly 40 trees, including redwoods 100 feet tall and trees planted in 1887 when the Capitol was first built. There are fewer trees lost if the garage is built to the east of the Annex building, but still a significant amount. The Capitol Park Master Plan recommended by the Historic State Capitol Commission has been delayed by the JRC until after the Capitol Annex Project is completed -- after the destruction to the trees and grounds is already done.
The proposal to build an entrance to a new visitor center would require the destruction of the iconic cedar trees that have framed the Capitol for a century; this is the original Capitol Park. The excavation of the grounds and the impacts of the construction process are noted in the draft EIR as potentially damaging to the historic Capitol building. The cultural resources and possibly burial sites of local Tribal Communities could be disrupted by the excavation.
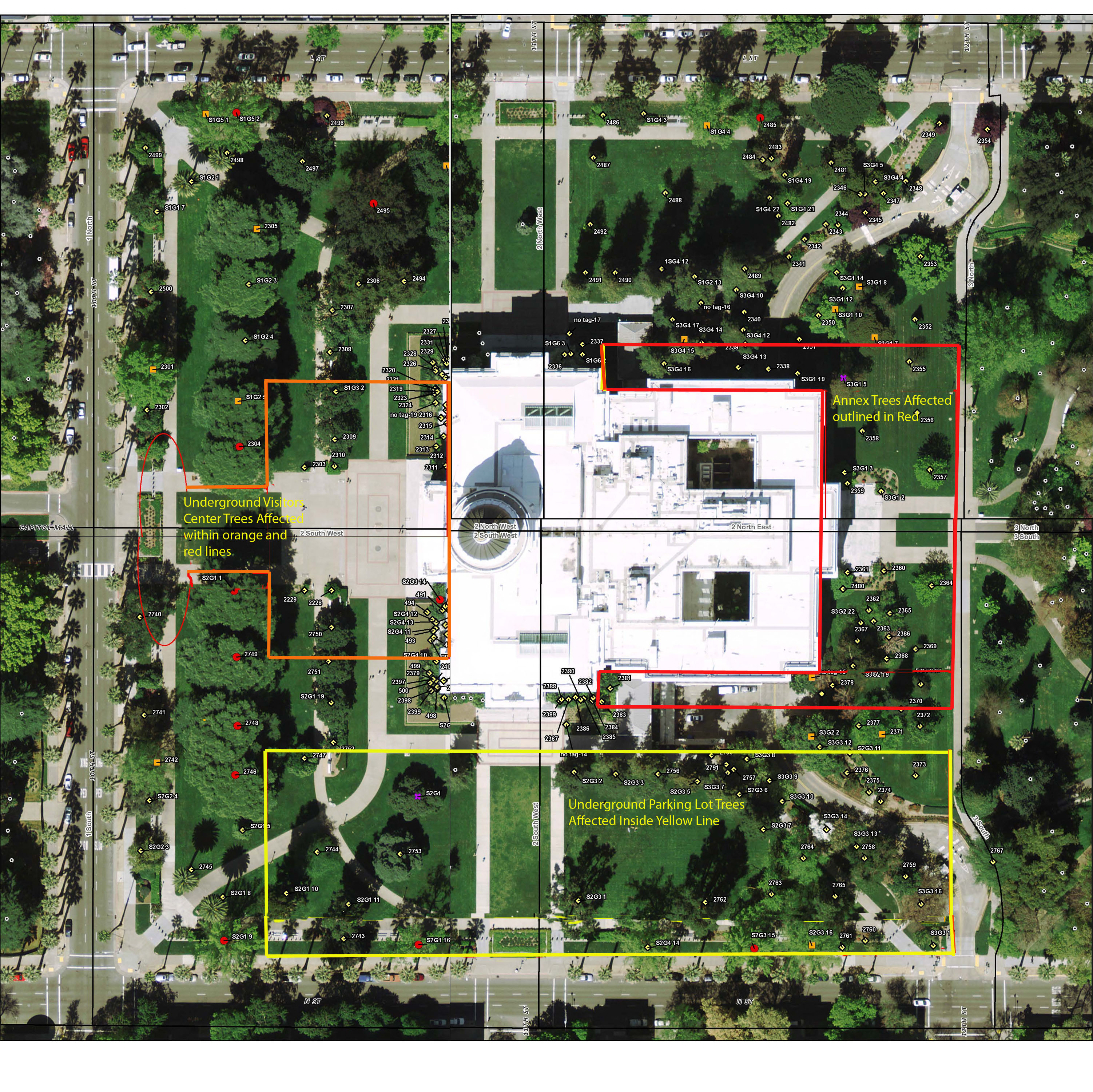
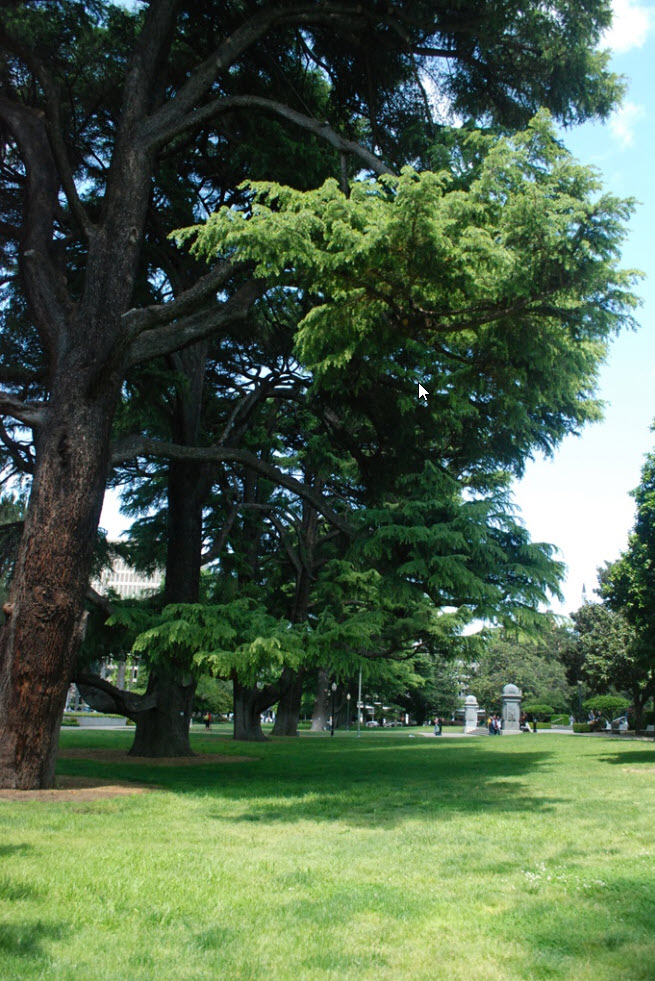
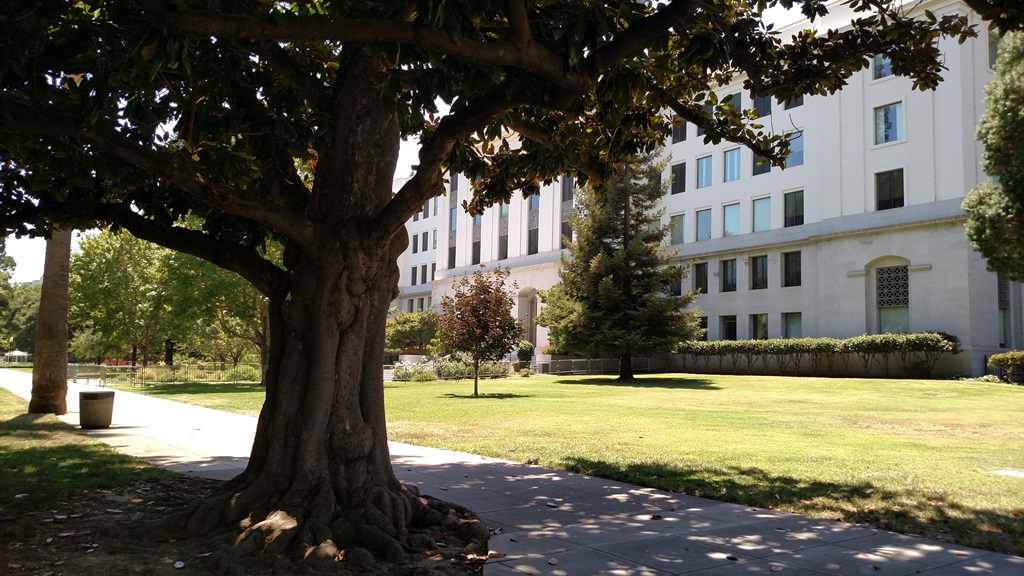
Up to 100 trees will be lost. These trees provide CO2 absorption benefits, reduce energy demands by shading, reduce “heat island” effects, and reduce water runoff.
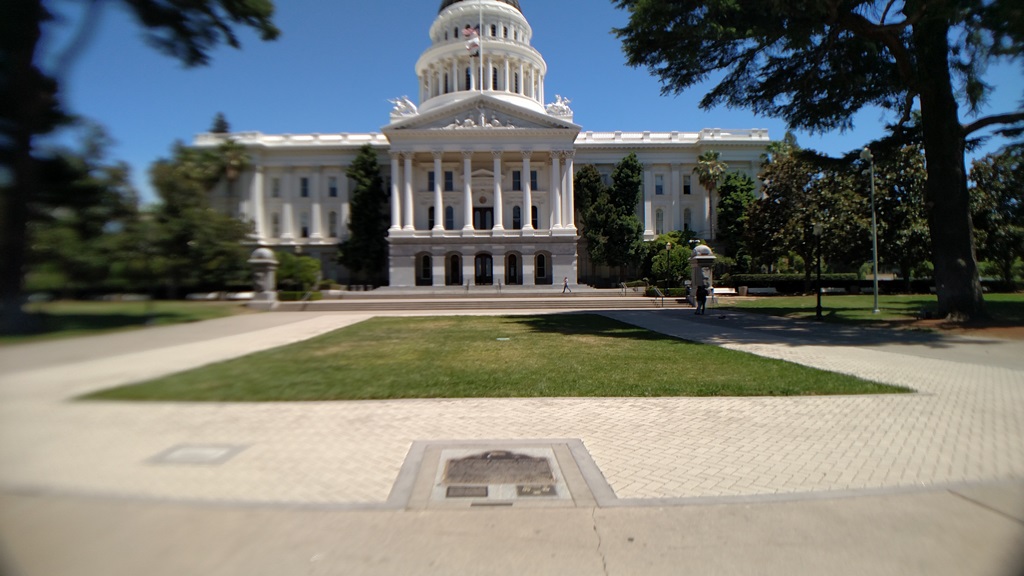
The restored State Capitol's West Steps and West Plaza shown above would be destroyed and unusable for public gatherings, demonstrations, rallies and celebrations. The original Capitol Park west facade would be defaced with a Disneyland-style entrance that is out of character with the historic restored State Capitol.