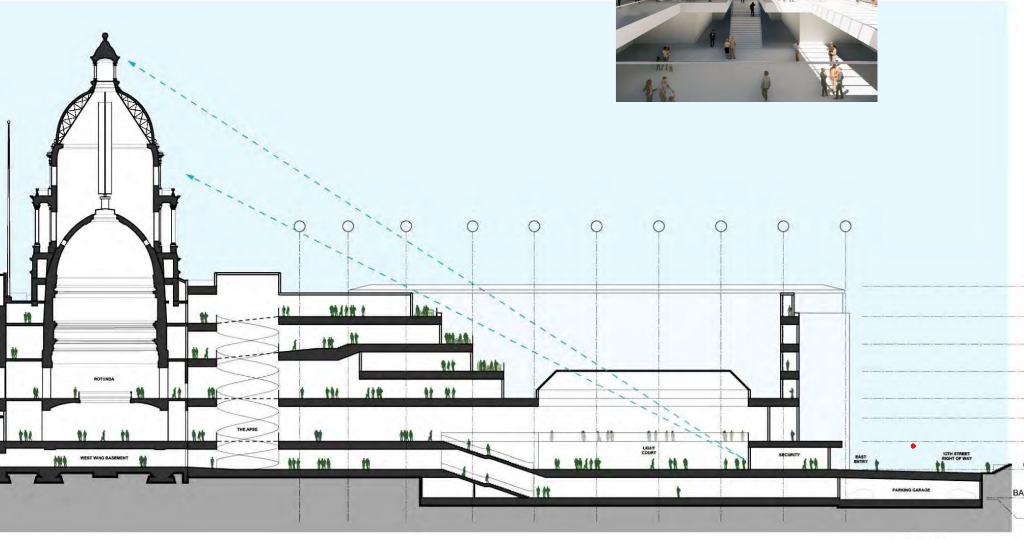The Problems
With the use of lease revenue bond funding, the Capitol Annex Project has ballooned to over $1.5 billion dollars including interest on bonds plus the cost of the Swing Space building. Those are dollars needed for Covid relief, wildfire recovery and prevention, and climate change preparation.
The Visitor Center design is out of harmony with the classic western façade of the Historic Restored Capitol, and is hugely overbudget as its scope has ballooned. It looks like the entrance to a theme park and disrupts the West Side Plaza and steps, used for demonstrations, rallies, and other public activities. The damage is historic, political, and economic. This is a lot of money just so legislators don’t have to use the same entrance as the public.
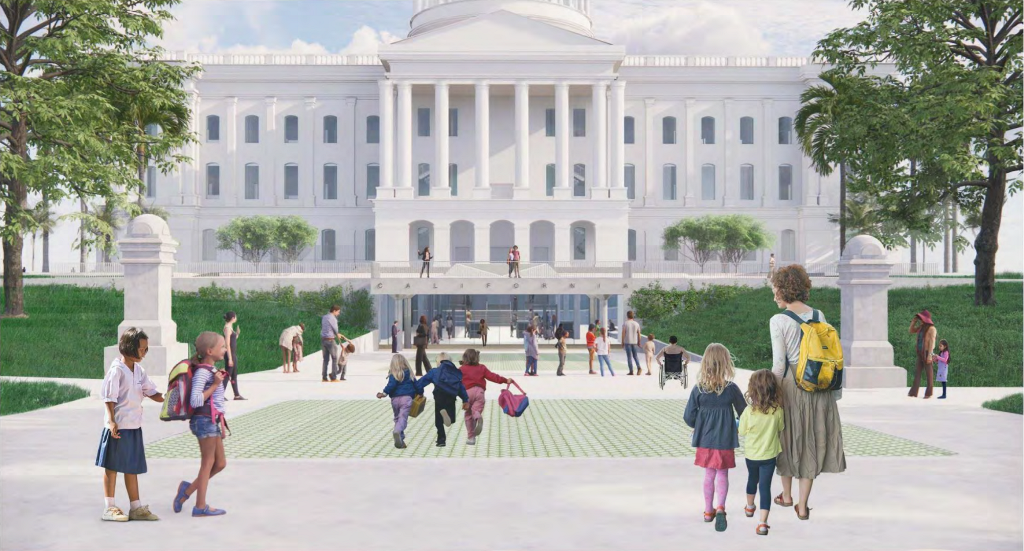
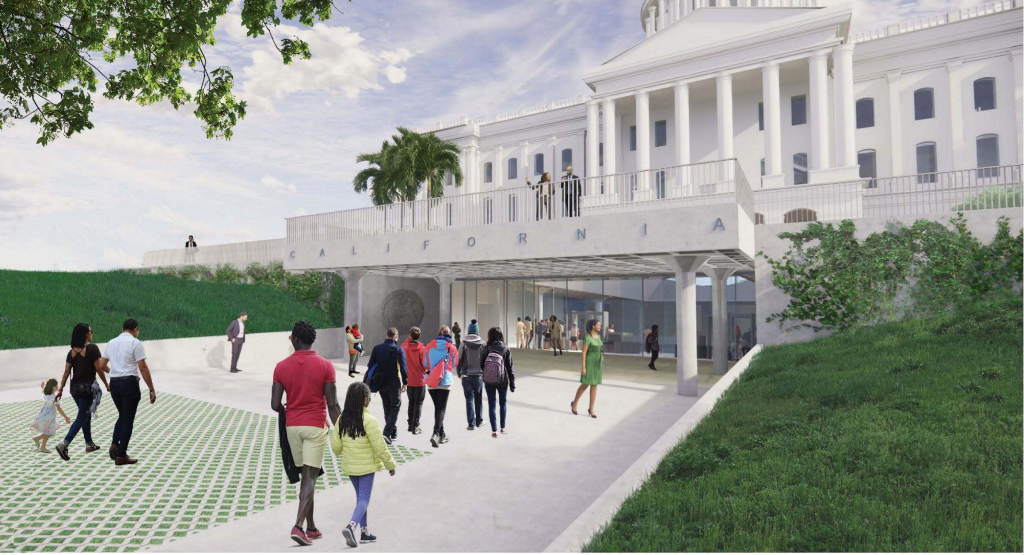
Proposed Visitor Center disrupts West Plaza gathering space Proposed Visitor Center out of character of Restored Capitol
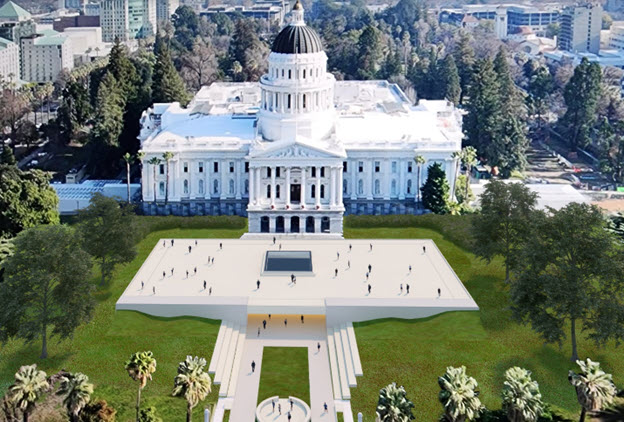
The 200 car parking garage for Legislators and other important top state officials as shown in the September 2019 Draft Environmental Impact Report and the January 2020 Revised Environmental Impact Report covers most of the two block area from 10th to 12th Streets on the south side of the Capitol as shown below. A more recent version of the Capitol Annex plan locates the garage to the east of the Annex building. This plan will likely result in the loss of fewer trees (although without a tree/landscape plan it is impossible to know exactly how many trees will be lost) but will impact the Civil War Grove trees. The rationale for a new parking garage is that the current garage is underneath the existing Annex Building and poses the risk of a terrorist car or truck attack. However, locating the new underground garage immediately adjacent to either the south or east sides of the Capitol and Annex Building arguably does little to reduce the risk of attack. In addition, if we shouldn’t buy gasoline cars by 2035 and are being encouraged to transition away from the use of personal cars, why build an expensive, new underground parking garage that will last 50 years or more? It would be safer, save trees and cost half the money to build above ground parking outside Capitol Park and shuttle Legislators to the Capitol as will be done while they occupy the Swing Space.
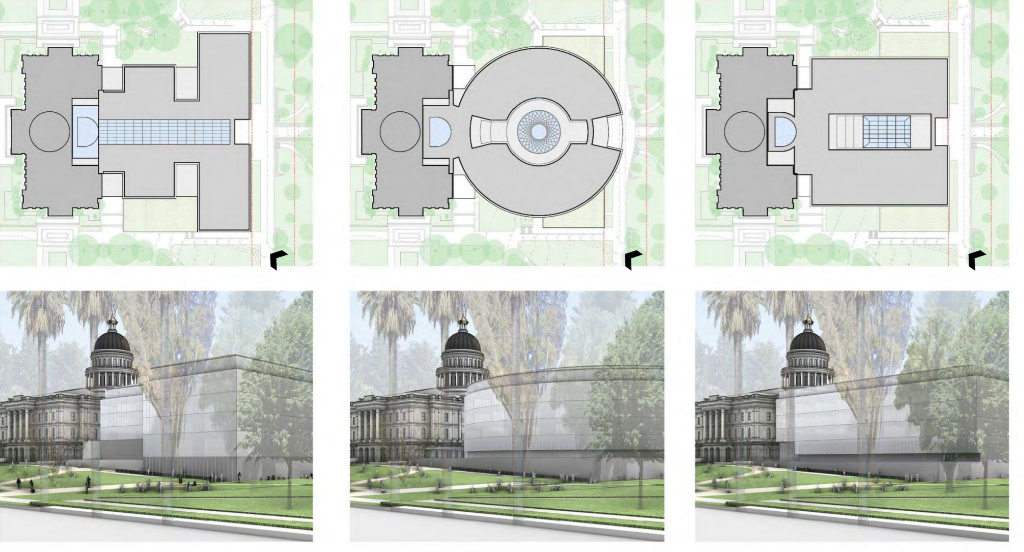
New Annex overshadows Restored Capitol
The greatest opposition came when our members found that no tree preservation plan was written before architectural planning. So, after plans were drawn up, we discovered that we lose the Moon Tree and many others. The Historic State Capitol Commission begged Mr. Cooley to continue to work on the Capitol Park Master Plan underway when he began the Annex project, but he declined. It could have spared us all these surprises.
The Tribal Communities have been expressing concerns and objections to the design process since the first Draft Environmental Impact Report was filed in September 9, 2019 because the excavation required for construction has the potential to impact significant cultural resources and burial sites. When will the Legislature consult with them as the law requires?
Public Accountability for Our Capitol believes that the building code, access, and safety issues of the Historic State Capitol Annex are urgent and the mechanical and electrical systems are at the end of their life. The Legislature has kicked these needed upgrades down the road for decades. The Department of General Services (DGS) even developed a plan to correct them in 2005 and started the HVAC upgrades. Instead of asking historical preservation experts how to meet the Legislature’s needs while renovating the National Register Historic State Capitol Annex, Mr. Cooley issued an RFQ for the demolition project. It violates the law to not do a proper study of renovation ahead of making the demolition decision. The project has not yet been submitted to the State Historic Preservation Officer. Why not?
Finally, the absolute minimum of public transparency has been given this project. Surprise awaits us at every hearing. Our request for planning documents under the Legislative Open Records Act was answered with a long list of exemptions under which the Legislature is entitled to not share documents. We believe the public is entitled to know what their Legislature is doing with our Capitol Park.
The Proposed Capitol Annex Project

The Capitol Annex Project is overseen by the Joint Rules Committee of the California State Legislature. The project is intended to address deferred maintenance and infrastructure issues in the historic 1952 Annex addition, address security issues, and to expand space for additional legislative staff. Since the authorizing legislation passed, the very few details that have been shared with the public indicate an expanded scope of work and tremendous resulting damage to Capitol Park’s trees, vistas, and gathering spaces. Since the authorizing legislation was passed the obligation to study preservation and reuse of the historic Annex has not been met.
The Capitol Annex Project has 3 main components:
1. Demolition and replacement of the existing Capitol Annex building2. Destruction of the West Steps historic public gathering space and iconic trees, for construction of an underground visitor center and event space
3. Excavation and tree removal on either the southwestern corner of Capitol Park or to the east of the Annex provide more underground parking for Legislators and other high ranking officials.
Public comment on the draft EIR closed on March 2, 2020. Local tree advocates and the Historic State Capitol Commission submitted comments to the Department of General Services that a tree study is needed before this project is approved. Approval of the EIR is pending and could occur without any further public review or committee hearing.
The bundled projects have been steered through the legislative process without transparency being provided to the public or the Historic State Capitol Commission, which is charged with advisory oversight. In March, two commissioners resigned due to the obstruction and secrecy of the process.
"Legislative and executive branch employees have been directed to not respond to our questions and to not discuss the viable options we see to preserve California's history, irreplaceable Capitol Park trees, and its West side "front-yard" gathering place. The closed-door secrecy culture of this project is very unusual." – Richard Cowan, in his letter of resignation from the Historic State Capitol Commission, March 17, 2020
Alternatives to the Proposed Capitol Annex Project Plan
Viable alternatives to the proposed Capitol Annex Project exist. In creating the Draft EIR for the Annex project, DGS (acting for the Legislature) relegated the Reconstruction option to the "Options not Considered” list. The Historic State Capitol Commission believes this is contrary to the law governing Historic Buildings. It advised the legislature and DGS of this view in writing.
Capitol Park Trees
Capitol Park is an arboretum of rare specimens from around the world and a living museum of California history. The health, air quality, habitat and climate benefits of irreplaceable Capitol Park trees, and their historic legacy, cannot be ignored. Current climate conditions and loss of space for deep root systems due to underground construction, will not support the future growth of trees to the same stature as those threatened under the current Annex project proposal.
Over 100 trees are within the footprint of the Annex Project plan if the garage is located on the south side of the Capitol. It is not clear how many trees will be lost with the newer plan that locates the garage to the east of the Annex building. For a slide presentation on the tree loss due to the revised designs, click here
In an era when the state is asking the public to drive less and protect our environment, removing huge trees which sequester carbon and provide urban cooling, to build a private parking lot for state officials is simply unacceptable. Post-Coronavirus, the plan and alternatives deserve more scrutiny.
Fiscal Impacts
The state has failed to provide clear and consistent figures for the total cost of the project. One document from 2017 indicates a total cost of $507 million, but another from 2019 provides a total estimate of $755 million. The estimate for the underground parking garage alone is over $50 million.
On April 2, Governor Newsom announced that the 2019 Budget will be reviewed, due to the current Coronavirus crisis. The huge cost of the Annex project is unjustified - the legislature needs to eliminate the project completely, or find ways to re-design the project to reduce the cost to taxpayers.
Protection for the Capitol Building and Park Grounds
Locating the parking garage on the south side of the Capitol will remove nearly 40 trees, including redwoods 100 feet tall and trees planted in 1887 when the Capitol was first built. It is currently unclear how many trees will be lost if the garage is built to the east of the Annex building. The Capitol Park Master Plan recommended by the Historic State Capitol Commission has been delayed by the Joint Rules Committee until after the Capitol Annex Project is completed; after the destruction to the trees and grounds is done.
The plan to build an entrance to a new underground visitor center proposes to destroy the current open public space used by generations for gatherings, celebrations and rallies on the Capitol West Steps. It would also remove iconic cedar trees that have framed the Capitol for a century.
The excavation of the grounds and the impacts of the construction process, are noted in the draft EIR as potentially damaging to the historic Capitol building. The cultural resources and possibly burial sites of local Tribal Communities would be disrupted by the excavation. Tribal leaders objected to the environmental review process and the resulting draft EIR.
Design Alternatives and the Future of California
The Legislation that authorized the East Annex project allowed for either reconstruction of the existing Annex or demolition. The East Annex with its spartan Mid Century design is listed on the National Register of Historic Places and deserves consideration for restoration and reuse. From the start, the Joint Rules Committee promoted the demolition option as the sole option.
The lure of having all of the Legislature in one building is strong. But it is not realistic. California’s population, complexity, and needs will continue to increase. The idea of demolishing the East Annex for a bigger East Annex that will soon also be too small is unwise. Continued use of the new Swing Space legislative annex building can be part of the solution.
The Capitol Annex Project must be halted until there is a reevalution of the impacts on the Capitol building, Capitol Park and new realities for the future of the people and the state of California.
The Real Story
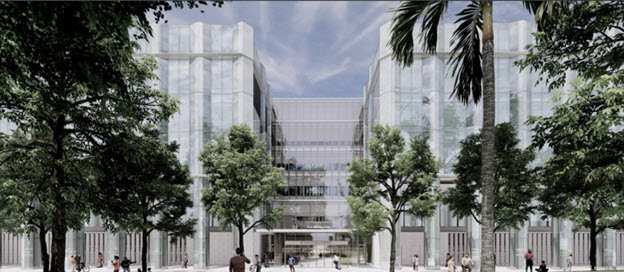
Answers to Arguments for Tearing Down the Historic Capitol Annex
Their Argument: The Capitol Annex It is too crowded; we need a bigger building. The corridors are too crowded with visitors—we need a better visitor center. We want our Standing Committee staff back in the same building with legislators so legislators can learn to be more effective faster—especially important with term limits. So, we need a bigger building.
Our Response: The folly of believing a bigger building will solve the problem of growing legislative staff is proven by the fact that the 1860’s Capitol was built to hold all of the State government, the 1920’s Library and Treasurer’s buildings solved the space problem, the 1950 Annex solved the space problem, the 1960’s capitol mall office buildings solved the space problem. No one building will ever keep up with the growth in population and complexity of the state or its legislative staff. The wise use of space is what is needed. For a Project based on needing more space, why use 40,000 square feet for an atrium and skylight area?
Their Argument: We cannot have vehicles parked under the building—that is how terrorists cause great damage.
Our Response: There are many excellent parking solutions that can provide improved security of the Historic Annex without digging up Capitol Park. Parks are not building sites. We list them HERE on our website.
Their Argument: The Annex Visitor experience is poor, lacking displays to explain California government and history.
Our Response: Permanent exhibits and changing exhibits expertly prepared by staff of California Parks Department make visits to the Capitol as currently configured both enjoyable and meaningful. The visits continue generation after generation. Most of the visitor experience is provided in the original 1860’s Capitol.
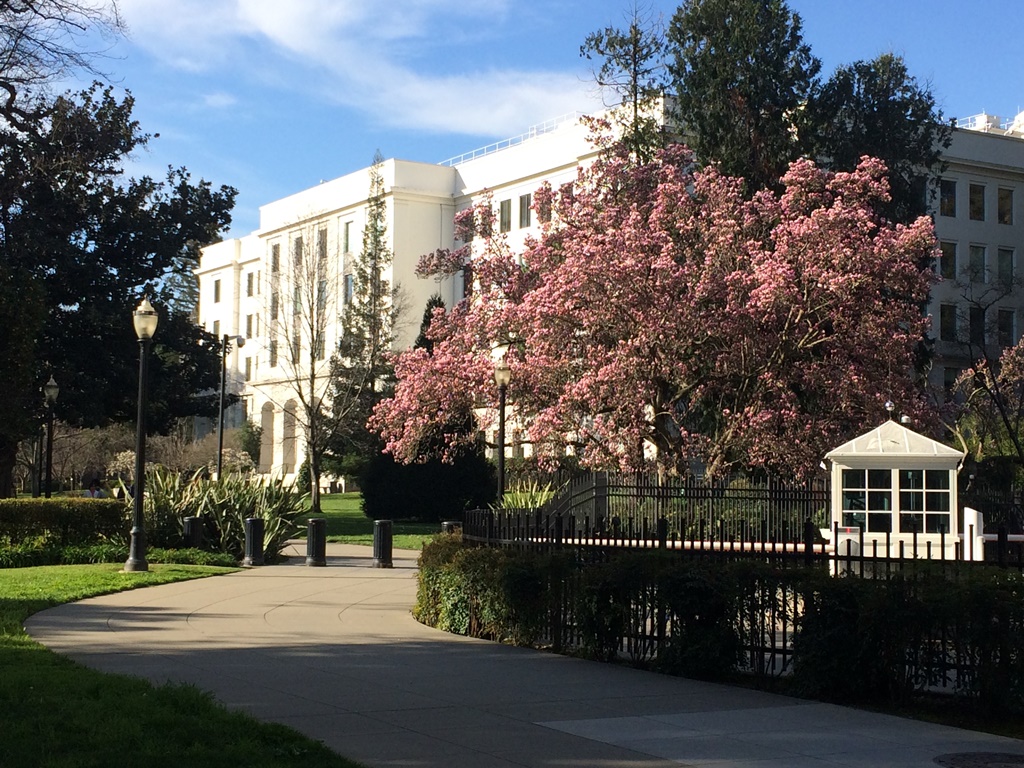
Their Argument: The building is too spare and lean and lacks the visual ornamentation of the restored Capitol.
Our Response: The Historic annex is a wonderful example of Mid-century Moderne Architecture. Its spare, clean lines are currently back in fashion. If we can preserve it another decade or two, people will celebrate our wisdom.
Their Argument: The Annex hearing rooms are not big enough.
Our Response: No hearing room could ever hold a mass demonstration crowd, but space in the current basement parking garage could become excellent, large hearing rooms.
Their Argument: The legislators must wait too long to get into the building—we need to send the public to a different entrance.
Our Response: Once Legislators no longer want to walk with constituents and experience what their constituents experience visiting a public building, we have moved away from the Capitol being “the people’s house” toward it being the center of the secluded elite. It seems this is the real reason for the $50,000,000 Visitor’s entrance.
Their Argument: The Annex is unsafe—it has no fire sprinklers and the exits and stairs are not wide enough for the number of people who would have to exit in case of fire. The East Annex has outdated air conditioning, plumbing, and electrical distribution, it uses more energy and water than new systems would use, and it is costly to maintain. The building does not meet current Seismic codes, we need a new building. The Annex is out of compliance with ADA codes. The floors of the Annex and the Restored Capitol do not align—so we have some ramps and stairs that are inconvenient and are confusing to staff and visitors. The room numbering in the Annex is confusing to visitors.
Our Response: Yes, it is true that the legislature has elected over the years not to keep the historic Capitol Annex updated as building safety codes improved and to replace building systems as they reached their end of useful life. But do we tear down our houses when the water heart breaks? No, we repair and replace and renovate, as the Legislature should do now. The Department of General Services laid out a thoughtful plan to update the systems and meet code issues in 2013 but the Legislature has not acted upon the plan. The Legislature has been an unwise owner of the only building it controls.
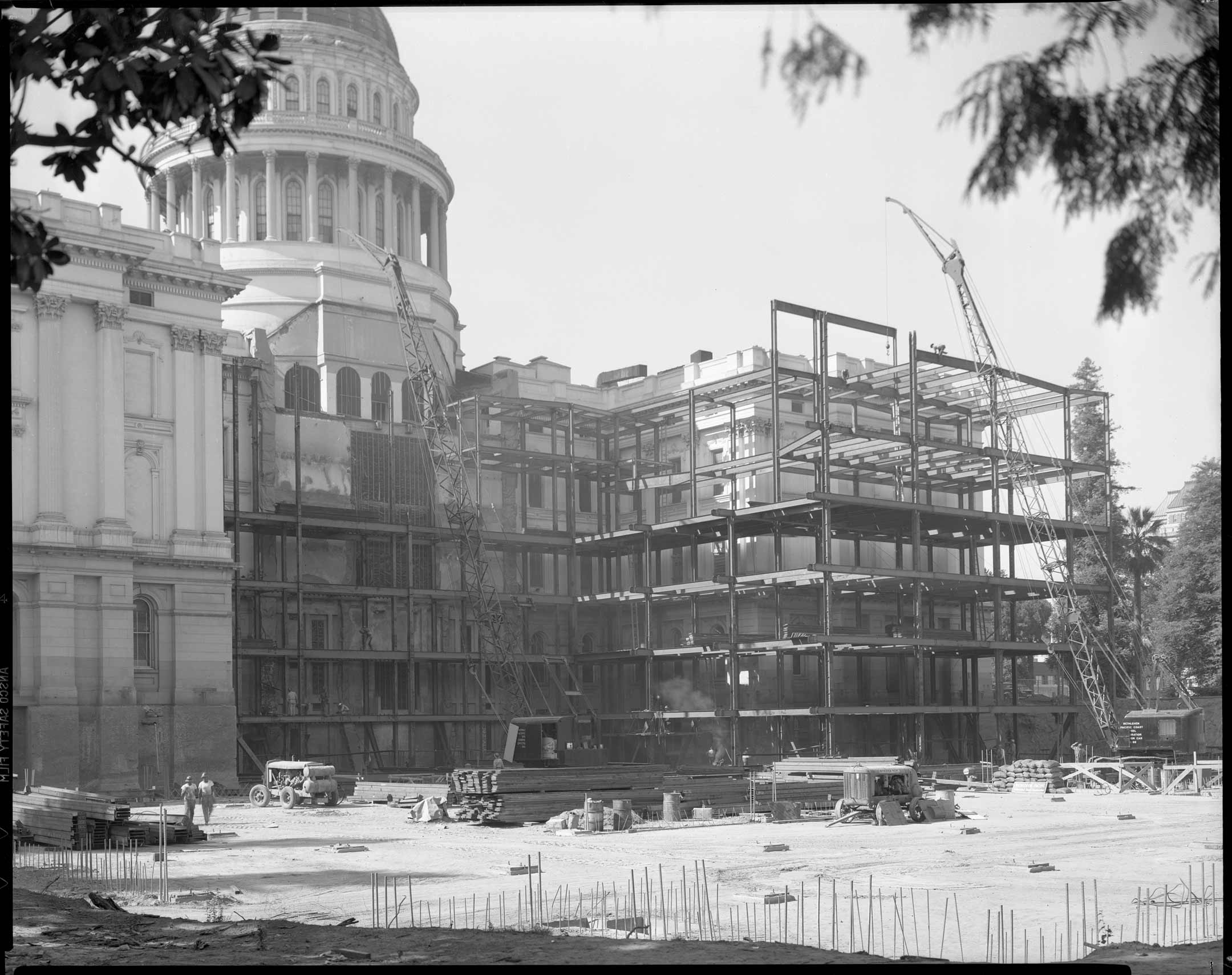
Their Argument: We either solve all the problems we have now by tearing down the East Annex or we have to live with them. This is an “Either/Or” choice.
Our Response: A study by a preservation-skilled Architect could show that the expanding needs of the legislature could be met by renovating and expanding the Historic Annex without demolishing it and by selecting which State functions need to be located together.
Capitol Park Damage
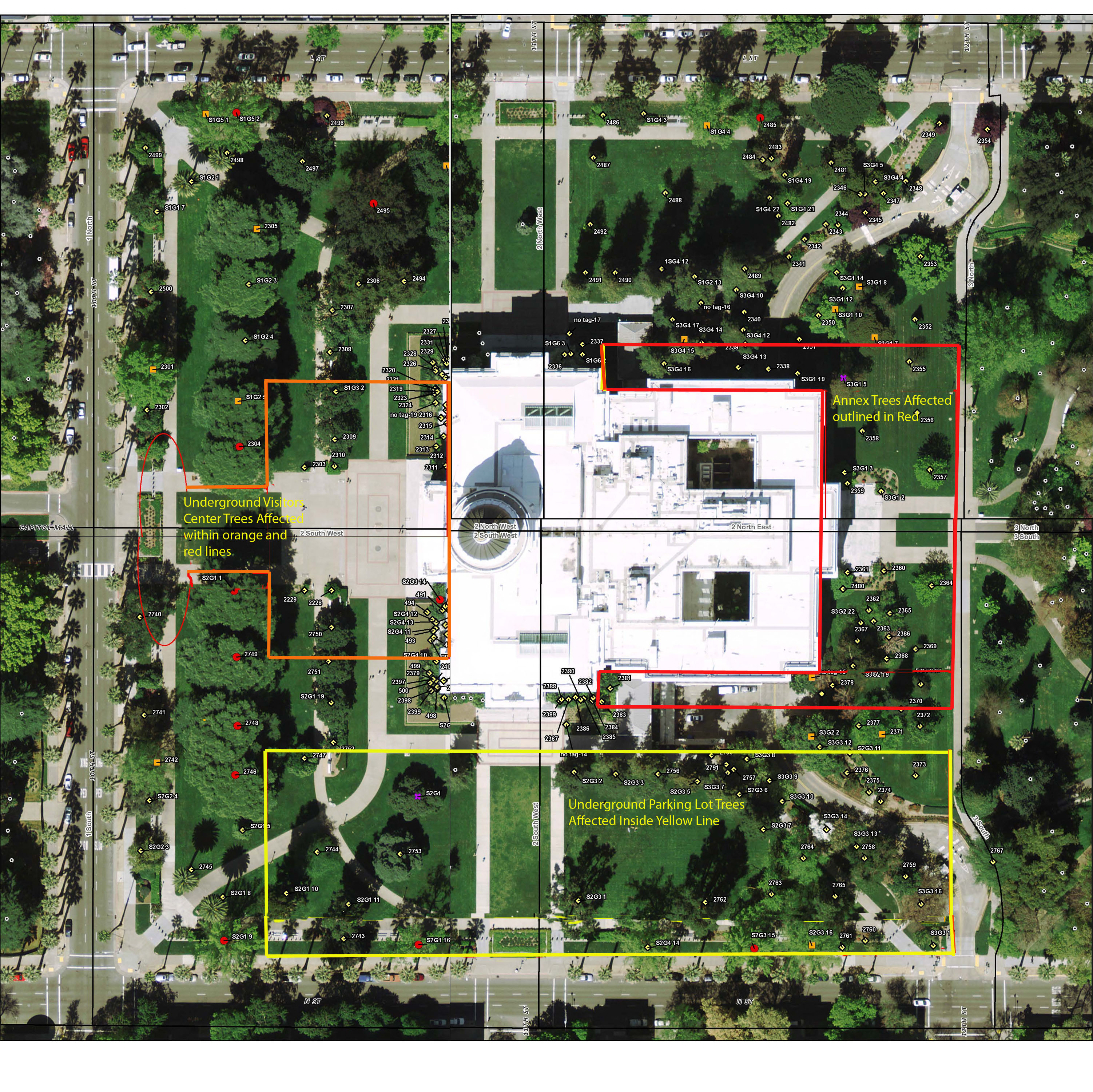
The California Legislature’s Capitol Annex Project will dramatically reshape the Historic State Capitol and surrounding Capitol Park. This $775 million project will 1) demolish and replace the existing Capitol Annex Building, 2) excavate the West Plaza of the Capitol to build an underground visitor center; and 3) excavate and build a 200-space underground parking garage on the south lawn of the Capitol Building exclusively for Legislators and high-ranking Executive officials.
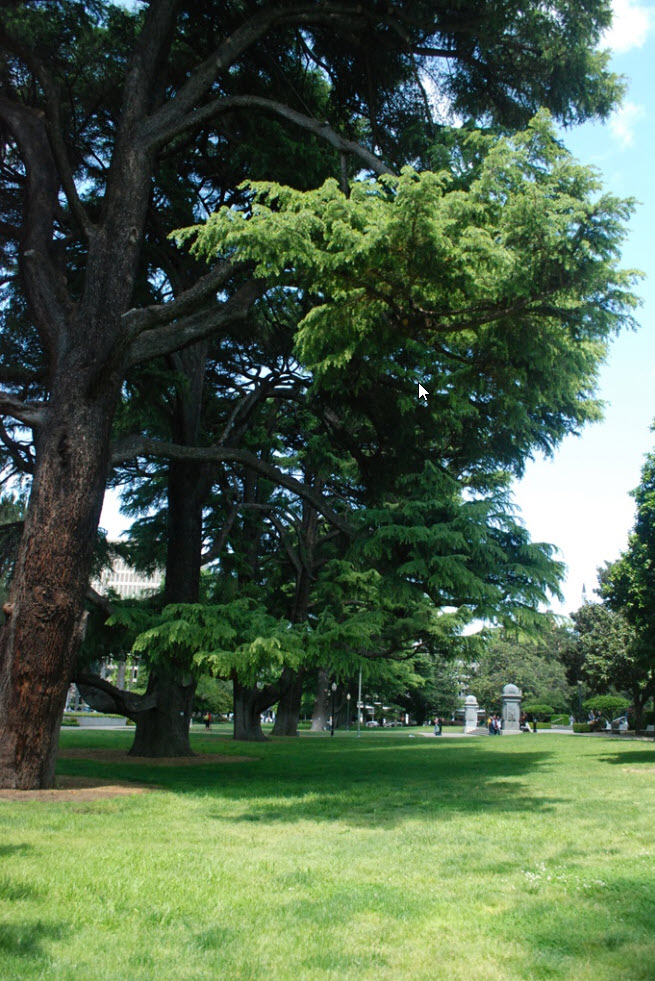
The trees of California State Capitol Park are unique specimens from around the world. Many were planted over 150 years ago and tower over 100 feet high, providing beauty, shade and respite for local residents, workers, and visitors alike. This Project will remove up to 100 of these lovely and historic giants. The Project will destroy the broad vista of the West Plaza – long the gathering place for Californians who petition their government. The Project will rip out trees to make a private underground parking garage for state officials over a two-block area, requiring the removal of many trees with no way to plant similar trees.
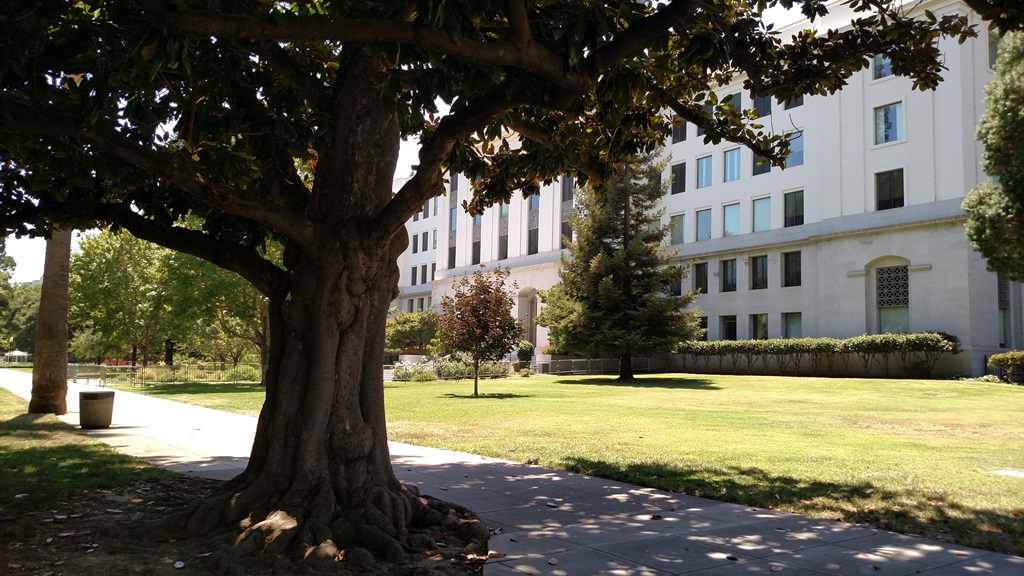
California's Tribal Communities are aware of human remains likely in the bulldozer path and oppose the project.
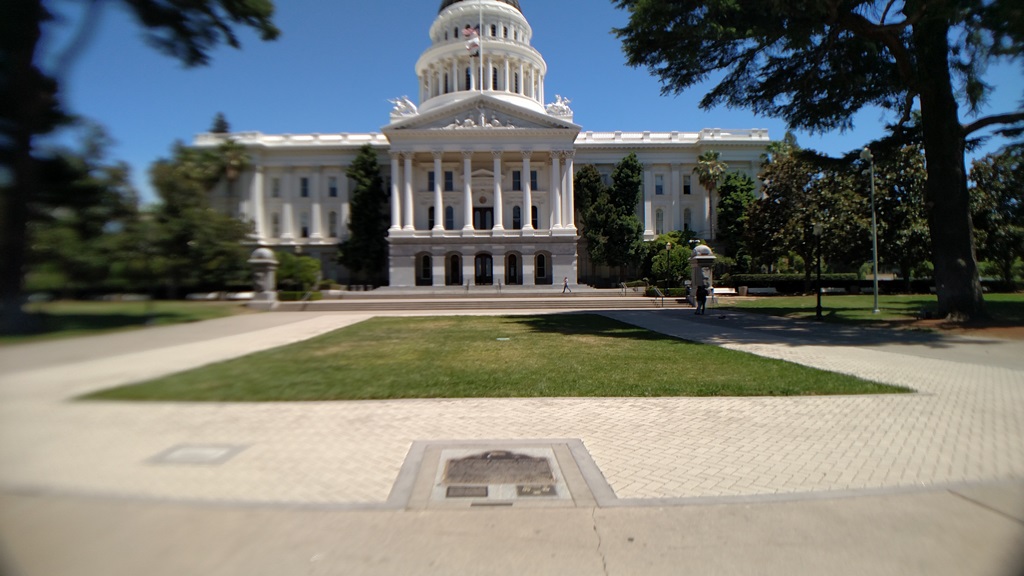
The trees that might be lost provide a CO2 absorption benefit, reduce energy demands by shading and reducing the “heat island” effect of buildings and paving, reduce water runoff. Click HERE for a presentation on those benefits.
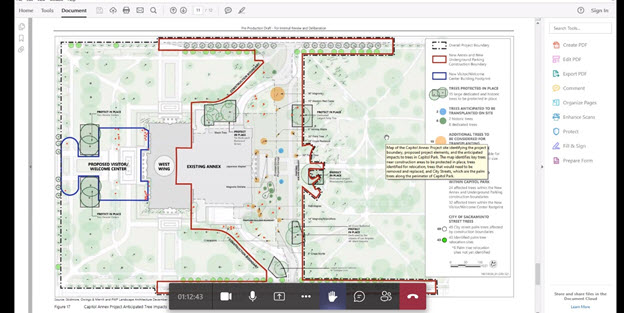
This image is dated December of 2020 although it was only shared in May of 2021. It shows how the larger Annex and Parking garage footprint could impact about 133 trees. Expert say about 50% of the large trees slated to be moved will not survive. Some of the impacted trees are national champion sepcicmans. Others are designated historical trees.”
Lack of Transparency - 10/8/2020
DEVELOPMENT OF THE PROPOSED ANNEX PROJECT HAD NO PUBLIC PARTICIPATION
• Joint Rules Committee's (JRC) consultant held scoping meetings to discuss the needs of the Legislature. Participants were legislators and staff, and state agencies. No participation by public or environmental or preservation groups. Meetings were closed to the public.
• There were five (5) Joint Rules Committee hearings on the State Capitol Annex. These meetings were posted in the Daily Files, but not publicized to the larger community. As a result, there was minimal public participation during the development of the project.
• Dept of General Services did the minimal public notice of the project during the California Environmental Quality Act (CEQA) process. Unlike other state buildings proposed for renovation, no large community meetings were held in advance of developing the project components. The Cal PERS Building, State Power Plant and new Resources Buildings all had well-published community meetings to share information with the public and gather ideas to modify the project.
• The public was made aware of the Annex Project after the project elements and design were already finalized and made public at a CEQA public meeting conducted by DGS on January 22, 2020.
LEGISLATURE WENT AROUND OVERSIGHT LAW IT CREATED
• The Historic State Capitol Commission, created by the legislature to provide oversight of Capital projects and statutorily required to provide advice to Joint Rules Committee about the Historic Capitol District park and buildings asked to participate in scoping meetings and was told no.
• The Historic State Capitol Commission received the 2017 CHSQA Report in February 2018, which defines the problems that the project intends to solve. However, Joint Rules refused to provide the report's detailed appendices to the Capitol Commission, thus making it impossible to provide meaningful comments to the JRC.
• The 2019 Project Overview and Sequence Report (POS), detailing the preferred project elements, was formally requested by the Historic State Capitol Commission on December 19, 2019, but the request was refused. Letter to Cooley - December 2019 The report was not available to the public at the Joint Rules Committee hearing of September 6, 2019 and is not posted on the Annex website. This refusal led to the resignation of the last two appointed Commissioners. Their resignation letters can be seen: Peper and Cowan.
STATUTE REQUIRES JOINT RULES TO CONSIDER RESTORATION OF THE ANNEX BUILDING
• It is unclear how the Joint Rules Committee developed its final project which includes demolition of the Annex. Due to the lack of information on the project's development behind closed doors, it is unclear whether restoration or rehabilitation was considered. A study by a preservation-skilled Architect could show that the needs of the legislature could be met through renovation and expanding the Historic Annex without its demolition.
• AB 1826 allows the Joint Rules Committee to pay for a "newly constructed state capitol annex or the restored, rehabilitated, renovated, or reconstructed State Capitol Building Annex." (emphasis added). Instead, Joint Rules and Department of General Services state blatantly in the project's EIR that they will not consider these options - only demolition of the Annex.
WEBSITE CONTAINS LIMITED INFORMATION
• The Joint Rules Committee and the Capitol Annex Project's website has little detailed information on the needs of the Legislature and decision-making process. It is true there are links to Joint Rules hearings, but those were very general discussions. No postings of the Project's scoping meetings, decisions by the Joint Rules Executive Committee, etc. Contract bids and approved contract details are not available to the public.
PROJECT HAS NOT YET HAD REQUIRED REVIEW BY STATE OFFICE OF HISTORIC PRESERVATION
• It is possible the Joint Rules Committee intends to sidestep the statutory review of projects involving buildings listed on the National Register of Historic Places.
• During selection of the Architect for the project, one knowledgeable team asked: “ Is the Architect/Engineer team scope expected to include assessment, documents, and coordination with JRC and DGS to fulfill consultation with SHPO under PRC 5023 and 5023.5?” The Answer on January 23, 2020? "The Legislature is not subject to the jurisdiction of SHPO."
• Here is what the law says (emphasis added): Public Resources Code 5024
(f) Each state agency shall submit to the State Historic Preservation Officer for comment documentation for any project having the potential to affect historical resources listed in or potentially eligible for inclusion in the National Register of Historic Places or registered as or eligible for registration as a state historical landmark.
(g) As used in this section and Section 5024.5, "state agency" means any agency, department, division, commission, board, bureau, officer, or other authority of the State of California.
JOINT RULES HIDING DOCUMENTS
In response to formal requests for Project documents the Joint Rules Committee is hiding them citing exemptions to Public records law intended to allow laws to be debated fully before decisions are made. The Annex Project is not a law. HERE are two letters showing this contempt for open government. HSCC Capitol Annex RDEIR response_public.pdf and Response from Jt Rules to LORA request of March 2020.pdf and Cowan LORA re Annex (Ref. 2020-143) rev.pdf
Wasteful Spending
Costs have risen yet again; now this Project will cost over $1 billion, to be paid back by our General Fund over the next 25 years. This does not include the cost of the Swing Space building at 10th and O Street which will house the Legislature for five years, while the Annex is replaced. This at a time when nearly 15,000 Californians have died from Covid-19, wildfires have taken lives and disrupted communities, businesses suffer, unemployment is common, schools are struggling, and the economy faces an uncertain future.
The Swing Space building will provide a safe place for the Legislative and Executive branch to work. While the legislature works from there, a long-overdue health, safety, and access upgrade could be completed on the Historic Capitol Annex – for around $300 million. That is a lot less than demolishing the existing Annex and replacing with a new building.
The Capitol Annex Project costs keep rising. Here are total cost figures:
February 2018: $543 million of General Fund monies reported by Joint Rules Consultant CHSQA
September 2019: $755 million reported by Joint Rules Consultant MOCA.
March 2020: General Fund monies are swept back from Project by the Governor to balance the State Budget, and requiring use of Bond Funds. So, including 30% interest costs over 25 years, the project would cost over $1 billion.
September 2020: The JRC's consultant reported the Project is "5 to 10% over the 2019 estimate." The Visitor Center cost alone has ballooned from $28 million to $78 million.
June 2021: In budget hearings, Joint Rules Committee Chairman Ken Cooley asked for an additional $94 million for the Project, more than enough to cover the 5 to 10% cost overrun reported earlier.
Off site, above ground parking could be built, if needed, for half of the cost of underground parking in Capitol Park—and this would avoid the loss of Capitol Park trees.
Finally, late in the 2021 session a Senate bill was introduced asking for the Restored Capitol portion of the project to be raised from $22 million to $37 million, an 85% increase
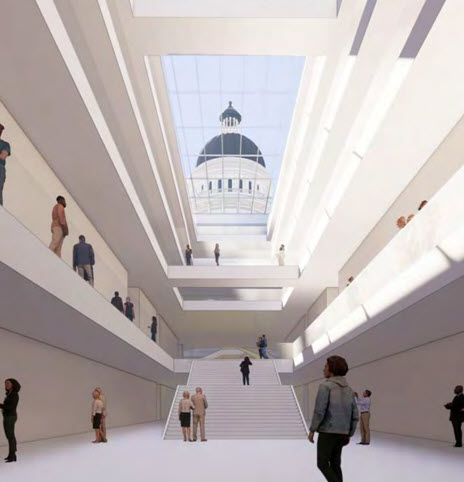
Shaded area at right shows proposed new garage location
